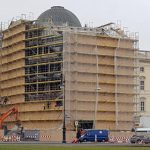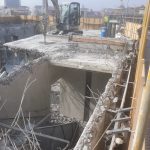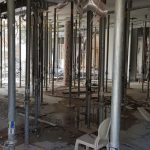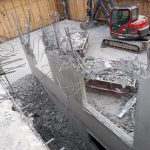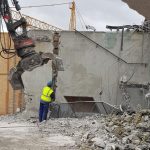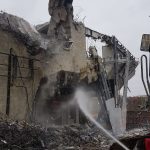Demolition of the temporary exhibition building “Humboldtbox”, Berlin Mitte
Company: Wels Projects & Plans
Scope of Work: Planning & Consulting
Planning and construction management for the demolition of a temporary exhibition building,
made from a mixed steel and concrete structure with a pile foundation, including the separation of the supply network.
After gutting of the interior and dismantling of the façade cladding, the selective and story-wise demolition was done by dismantling and manual removal. Demolition of the ground floor by use of large-scale equipment.
To secure the adjacent construction sites and for reducing the space requirements protective scaffolding was provided. During demolition the floor slaps were supported by heavy-duty props.
The Waste was disposed after sampling, analysis and classification by waste codes.

