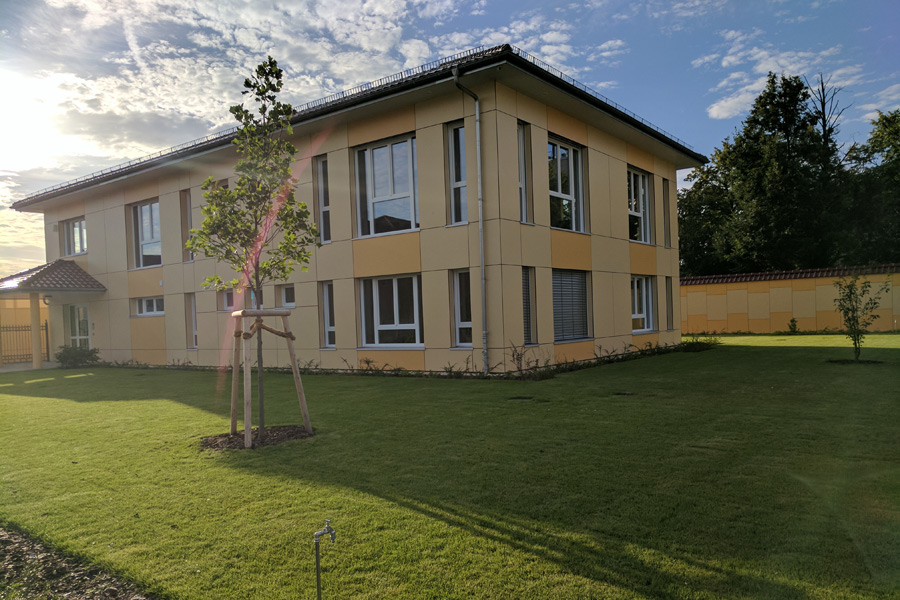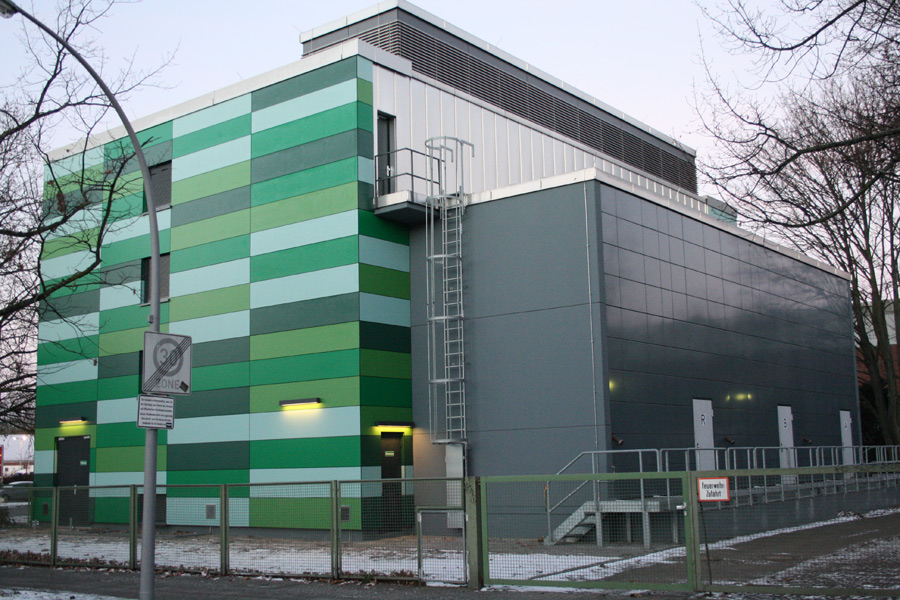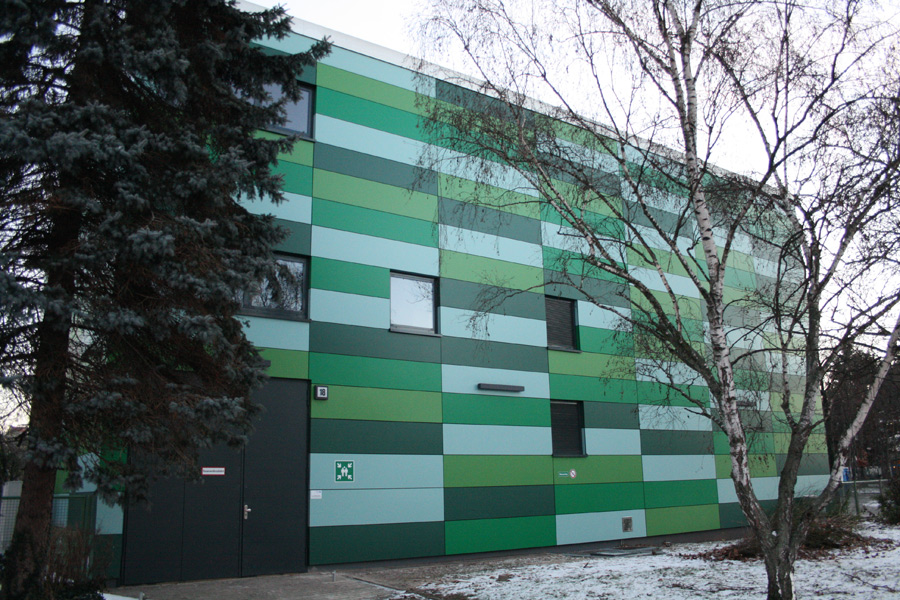Ventilated Facades
A Ventilated Facade is a kind of 2 stage construction, an inner structure with a protective outer skin, the rainscreen. The key features are an outer skin of panels, an air gap or cavity, and an insulated backing wall that controls air leakage.
Drained and ventilated systems have openings that provide both ventilation and a drainage escape route. This combination allows air to circulate and dry the cavity between the inner and outer skins. To ensure the building remains thermally efficient, the main structural wall should be airtight, Airtightness prevents moisture ingress.
The system has to be designed to withstand the wind pressure and thermal stresses in accordance with existing building regulations. All components of the external cladding must be designed according to the safety factors and permissible design load as stipulated with local standards or building regulations.
Ventilated facade supporting frames require metal brackets which penetrate the insulation layer and can lead to thermal bridges; however this can be reduced by suitable bracket design.
The design and selection of the anchor to suit the wall’s substrate characteristics and the wind load should be based on engineering calculations together with on-site tests.
Insulation boards which can be considered for ventilated facades are Mineral Fiber, Polyurethane, Phenolic Foam and Foamglas. Important is the use of material according to the General Technical Approvals issued by the competent building authorities. The dimensioning has to be calculated by the local regulations for thermal insulation of buildings.
The cavity is a primary feature of a Ventilated Façade. Any risk of interstitial condensation occurs in the ventilated cavity. The breathable structure allows water vapor to pass from the inside into the ventilated cavity. The cavity space can evaporate or drain moisture away safely. Building irregularities, especially uneven backing walls, insulation holders and the supporting frame must never compromise the width of the cavity.
The rainscreen protects the structure against the elements. For the cladding a wide range of material can be used, like Fiber Cement Panels, HPL-panels (high-pressure compact laminate), Ceramics, Natural Stone, Aluminum, Titanium-Zinc, Wood and Glass.


